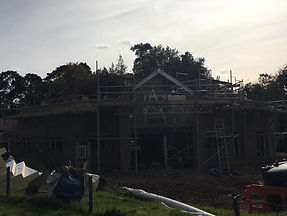PROJECTS

Werescote, Wellington
Truss design for barn
Structural design of the king post oak trusses for the construction of a large barn.
Goldcroft, Hemel Hempstead
Extension and modifications to existing property to form 3 dwellings
A new 3 storey extension to the side of the existing property provided 2 new flats whilst the existing property received a single storey front and rear extension and interior modifications


Cherrytree, Denham
Series of extensions and modifications to existing dwelling
Working alongside project managers Elliot Associates and architects Pope Priestley to extend and modify this existing dwelling. An extension to the side will create a large games room and master bedroom whilst a series of smaller extensions around the property will increase the size of existing rooms.
Main Road, Walters Ash
Design for removal of existing rear wall of original house
The property owners had already constructed a new 2 storey rear extension but subsequently decided to open up the back of the property by removing the original cavity wall to provide an open plan kitchen-family room. Patson Structures undertook a site visit and provided structural calculations and drawings for Building Control and their builder.


Beechurst, Markyate
Design of 2 detached houses
Structural drawings and calculations for the construction of 2 new 3 bed detached dwellings
Waddesdon Manor
Canopy Support
Inspection and modifications to an existing steel frame structure to support a temporary canopy for Tipi & Kata at Waddesdon Manor


Stewkley
Loft Conversion
Deisgn of modifications and strengthening for an existing loft space to create a bedroom and ensuite bathrooom in the roof,
Beechurst House, Markyate
New dwelling
Structural design for a large new dwelling including concrete floors and vaulted ceilings



Southampton
Rear extension
Opening up the back of this house for a large kitchen, family, dining room extension with 8m opening for glazing and bifold doors and 2 large roof lanterns
Tring
Underpinning
In order to extend this property we needed to excavate the bank to the rear and lower the ground floor slab to improve headroom. The original cottage was locally underpinned
